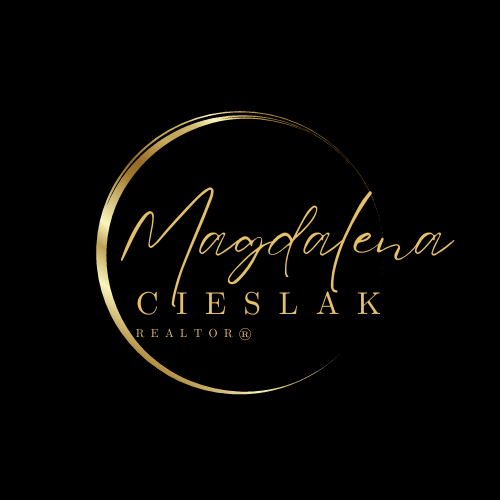148 Gleneagles View, Cochrane, Alberta
$1,080,000
- 4 Beds
- 3 Baths
- 1,829 Square Feet
Welcome to this stunning 4-bedroom walkout bungalow located in the highly desirable Gleneagles community. This impeccably maintained home offers a seamless blend of luxury, convenience, and natural beauty, with breathtaking views of the Gleneagles Golf Course, the river, and the majestic Rocky Mountains. The open concept living area on the main floor is flooded with natural light, creating a warm and inviting space. Large windows provide incredible views of the surrounding landscape, and the recently installed electric screened in pergola on the deck allow for a perfect indoor-outdoor living experience, ideal for entertaining or relaxing year round.The kitchen is equipped with newer, high-end appliances, including an induction cooktop, and offers ample counter space for meal preparation and entertaining. Conveniently located near the kitchen, the main floor features a powder room and laundry area, making daily living a breeze. The spacious master suite offers stunning views over the golf course and the mountains, along with a large walk-in closet and a luxurious recently updated ensuite bathroom. The main floor also includes a smaller bedroom that can easily serve as an office, while the fully developed basement offers even more space for relaxation and entertainment. With two additional bedrooms, a large rec room with a wet bar, and a dedicated area for crafts, a gym, or a playroom, the basement is perfect for a growing family or anyone who enjoys versatile living spaces.The beautifully landscaped, low maintenance yard is fully irrigated and includes a tranquil babbling brook water feature, creating a serene outdoor sanctuary. An attached greenhouse provides year round gardening opportunities, and the spacious deck with its stunning views is the perfect place to unwind or entertain. Recent upgrades, including a brand new water softener and furnace (installed March 2025), along with a recently serviced boiler system and fireplaces, ensure peace of mind for the n ew homeowner. The oversized attached double garage offers ample space for vehicles and storage, while two cozy fireplaces add to the warmth and comfort of the home.Located in the coveted Gleneagles neighborhood, this home offers easy access to top rated schools, walking paths, recreational amenities, and the renowned Gleneagles Golf Course. Whether you’re an avid golfer, nature enthusiast, or simply someone who appreciates stunning views and high quality living, this home is a true gem. Don’t miss the opportunity to make this exceptional property your own—schedule your viewing today. (id:23309)
Open house this Sun, Apr 6th from 12:30 PM to 3:00 PM.
- Listing ID: A2207640
- Property Type: Single Family
- Year Built: 1999
Schedule a Tour
Schedule Private Tour
Magdalena Cieslak would happily provide a private viewing if you would like to schedule a tour.
Match your Lifestyle with your Home
Contact Magdalena Cieslak, who specializes in Cochrane real estate, on how to match your lifestyle with your ideal home.
Get Started Now
Lifestyle Matchmaker
Let Magdalena Cieslak find a property to match your lifestyle.
Listing provided by Charles
MLS®, REALTOR®, and the associated logos are trademarks of the Canadian Real Estate Association.
This REALTOR.ca listing content is owned and licensed by REALTOR® members of the Canadian Real Estate Association. This property for sale is located at 148 Gleneagles View in Cochrane Ontario. It was last modified on April 3rd, 2025. Contact Magdalena Cieslak to schedule a viewing or to discover other Cochrane real estate for sale.















































